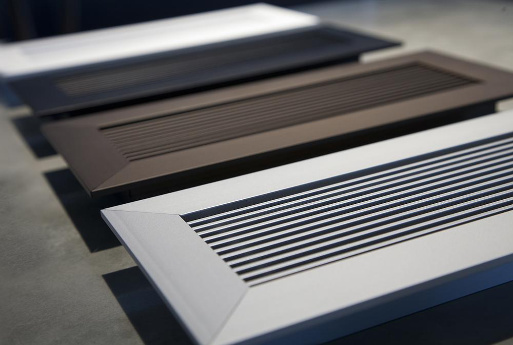When acquiring or refurbishing a dental practice the layout of the building may not be exactly as you want it. Stud partitioning can be a quick, cost effective way of changing the layout of your building. Why not extend your existing surgery or create a separate sterilisation area within it, these are just ideas of what can be done.
We also understand that certain walls within a dental surgery have to be lead lined, we have an NRPB trained member of staff to advise us when working in this situation.
Sometimes we are presented with an open plan area, from which we are asked to create a fully functioning dental practice, using a mixture of partitions, glass partitions and solid walls we are able to design and build something that matches both budget and design criteria outlined by our clients.
Suspended ceilings are used for a number of reasons:
- To provide insulation and certain amounts of sound dampening.
- To create a level ceiling, especially when refurbishing older properties
- To allow easy access to lighting, video screens and ceiling mount dental lighting.
- Enables the fitting of cartridge type air conditioning units.
- To give clean lines in design aspects.
Ceiling tiles come in various designs, most are fire resistant and others are moisture resistant and can be used in wet areas.



